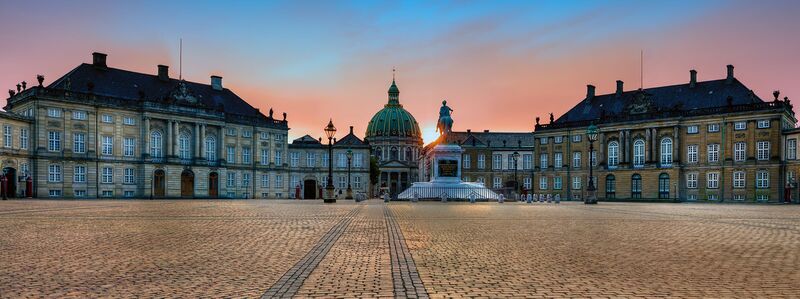Royal Palace of Vittmark
The Royal Palace of Vittmark, locally called Hovet is the working palace and residence of the royal family of Vittmark. It is located in the Östvallen complex in Vittmark's capital Östervallen, originally built during the early years of the Greater Stoldavic Empire. A part of the palace is open to the public. The palace is managed and maintained by the Royal Court of Vittmark, but largely funded by federal funds and to a lesser extent the royal family and Kulla Stift as well.

History
Building the palace on the island of Lövön started in 6941, as part of a government complex in the new summer capital of the Greater Stoldavic Empire. The palace faces the Orkanan Trossamfundsala on the opposing side of Hovtorget square and is the direct neighbour of Förbundsting, the Vittmarker house of states. The fourth building on the square used to be the imperial council, but currently houses the Federal Treasury Department. Originally built in the typical Stoldavian Imperial style, the palace has undergone many renovations. It is estimated that only about a third of the original building, completed in 6966, is left today.
After the fall of the empire, the palace was used for te city government and as residence for the remaining noble family heading the city council. The large complex was however poorly maintained and several parts had to be demolished and replaced. During the 73rd and 74th centuries, the palace became more and more a gathering of connected buildings in a complicated lay-out.
In the 75th century the building was deemed unsuitable for city government, which then moved to Borgö in Östervallen's New Town. The palace got a military function while the neighbouring military quarter Härstaden was rebuilt into a modern facility. After that the palace became the home for the expanding Östervallen University, which always had been located on Lövön as well. A smll part has however always been in use by the Av Kulla royal fmily as their Östervallen mansion.
During the extensive renovations that started in 7564 the palace complex got the shape of a closed building block again, with a large central courtyard. Most of the buildings, shacks, workshops and extensions that were added the previous centuries were removed, with the exception of Kåga's stuga. The palace got its current lay-out with a more private residential part for the royal family, a work palace for the reigning monarch and crown prince, a wing for official receptions and dinners (the part that currently is open to the public) and the northern quarters with staff housing, royal stables, warehouses and palace related workshops.
Building lay-out
A part of the Hovtorget square is fenced off and guarded by palace security, a part of the federal military recognisable by their black gala uniforms. This western part of the palace is the main residence of his majesty King Asgard of Vittmark and his stim. The work palace in the central wing is officially the seat of his majesty's executive cabinet, which has its meetings here. The east wing is dedicated to official receptions and dinners by the king, the royal family or the executive cabinet. This part is open to the public when no official activities are held here. There is a rotating exhibition of the royal family's and federal government's art collection. Visits are free of charge for members of stims that pay federal taxes. Foreign visitors have to pay an admission fee.
About half the building is in the classic Imperial style, like the entire square facade and the public east wing interior. But large parts have been refurbished avoiding the Imperial architectural style, reflecting the dynamic history of the building as well. Much of the renovations carried out from the 7560's to 90's are in the so called Anne's Art style, a rather timeless and sober style that was common during her reign. Asymmetrical composition is part of Anne's Art's, as well as the application of earthy colors like reddish brown, dark green and beige. Later renovations reflect a more modern style in white and black with only hints of bright colours like red, green and blue.
Despite the mishmash of styles, the building is still considered a well balanced and soothing design which can surprise the visitor.