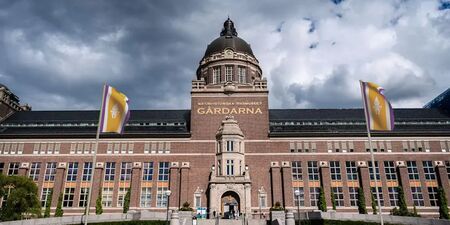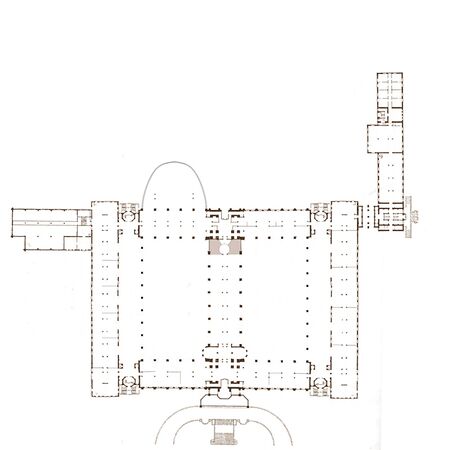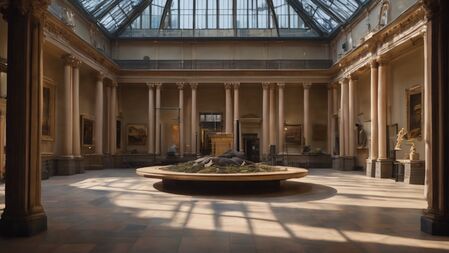Gårdarna

Gårdarna (translation: "The Gardens"), or officially Östvallens Gårdar för Växter och Diur, is the main natural history museum of Vittmark. Building started in 7574 in order to create a federal institute for the collection, preservation, research and presentation of animal- and plant life of the entire nation. It is taking up about 6 ha. (20 acre) Dämmans Åkrar, a former shooting range for the federal military. The first wing opened for the public in late 7578, with most of the building opening in 7583. The museum has been expanded and refurbished in phases, with the latest renovation finished in 7683.
Background
The foundation of a national museum was the subject of debate for a long time. All predecessor states of Vittmark had a long history of creating botanical gardens, zoos, aquariums and the likes. This started already in Skiöldavik, where the central pyramid of the ancient holy city mainly was a combination of botanical gardens and zoo. It measured at least twice the size of Gårdarna. Since the Union of Skara, the task of presenting the variety in animal and plant life has been a task of Ex. Iodhanns Socken in the Old Town. They have maintained a botanical garden (Örtaträdgården) and arboretum (Almskogen) for centuries. Even the biology department of the famous University of Östervallen in the nearby Östvallen complex is headed by members of this socken.
During Imperial times, no new natural museum was constructed in the summer capital. In the post-imperial period, the existing facilities have proven to be adequate for catering the scientific and inspirational needs of the population. Since the creation of Vittmark as a nation state, natural studies increased in popularity. The facilities in the Old Town no longer could cope with the increased demand. The collection became spread out across four facilities, the arboretum, the botanical gardens, the small adjacent zoo and the biology department at the university (the latter not being open to the public at the time). Gathering all facilities in one place has been an ambition already stated by King Karl in 7564, but the implications of this were immense. In case the collection and museum would have to be built adjacent to the existing gardens, then this would mean demolishing and rebuilding a large part of the Old Town. Gathering all four on a new location would mean that the arboretum and botanical gardens would become obsolete, which is unacceptable due to the large historical value.
A compromise was reached in the form of adding a fifth facility which would cater for the large needs of the nation, while the existing gardens would remain untouched. The department building would solely be used for education. The new public museum would therefore gather the collection of animal and plant samples, the zoo as well as new botanical gardens which cover the additional biotopes of the nation, like the mountainous south and the overseas Fisks territory.
Location
Even the location of the new building would prove to be controversial. Neither Iodhann Socken nor the city owned a suitable piece of land for development, especially not when "walking distance" from the existing gardens and university was added on the specification list. The federal government however owned a shooting range south of Dämman, which could be made available for the purpose if the federal government would become a joint partner in the new establishment. While Iodhann Socken accepted this idea after careful consideration, the city responded negatively since this construction would rob them of the possibility to gain influence in the prestigious faculty. When the size of the new building became clear (about 275x150m surrounding a central garden) the location directly south of Dämmanö fortress became the subject of debate again. The new building would become larger than the immense hitorical fortress. Therefore the building location was moved further south, directly adjacent to Korsö Tull. This would require demolition of some army barracks as well as illegally constructed shantytowns. Moving the building location also meant that the new facility would end up at 15-20 minutes walking distance from the University and Old Town gardens.
Building history
The main building with its large inner court was built in phases. The eastern half was completed an opened in 7579, while much of the facade facing the street and the western court still were under construction. The entire building was finished in 7583, after which it officially was inaugurated.
Originally, the courts were outdoor with large folding doors connecting to the corridor. But in 7621 the courts were covered above the second floor level with two freestanding steel arch constructions measuring 40x70 meters each. At that occasion, the museum was reorganised to make room for exhibitions from Austland West Hagen, while at the same time taking out most of the tropical displays. A small extension in three floors was built on the western corner in the 7620s as well. Originally it had a function for the zoological gardens, today it contains mainly offices, workspaces and a smaller auditorium.
An extension from the 7650's, built in the same style as the original building, has an additional tower connecting the two volumes. This annex nowadays serves as the main building for the zoological gardens outside the quadrants.
At an inspection in 7671, metal fatigue was found in the court roofs. The building was closed immediately and repairs were carried out on the western court roof. The museum opened again in one year later. The eastern roof needed a more thorough restoration, where the roof material was replaced with modern, half transparent compounds. But with the other roof repaired, much of the museum could stay open during the renovation. Upon completion in 7674, inspection of the western roof showed continuing problems with structural integrity. Then the decision was made to replace the entire roof with a modern construction. At the same time, a part of the outer facade that had been damaged and repaired poorly in the 7590's due to bombing, was taken out as well. The museum renovation was completed in 7683, marking it's 100 year celebration.
Building

The main building is a large quadrant measuring about 275 x 150 meters with a large central garden. The main corridor runs around the entire garden, with exhibition rooms located on the outside. The inner court is made up of two large open spaces measuring 40x75 meters. The western half opens up towards the garden behind the large building, integrating the exhbitions indoors and outdoors.
It has five stories (including the basement) and a central tower marking the entrance. The architectural style is inspired by imperial architecture, but built in modern materials like brick and larger window panes. An extension from the 7650's, built in the same style as the original building, has an additional tower connecting the two volumes. This annex serves as the main building for the zoological gardens outside the quadrants.
In the 7620's the museum was reorganised to make room for exhibitions from Austland West Hagen, while at the same time taking out most of the tropical displays. A small extension in 3 floors was built on the western corner.
The entire complex is be about 6 hectares (20 acres) large. The built-up complex was the largest in Vittmark by outer dimensions at the time of completion in 7583. For reasons of historical sentiments, the entire building has been limited to 49% of the known size of the central shrine of Skiöldavik.

Exhibitions
Half of the inner court is used to create an arboretum with specimens from the mountainous south. The other half shows smaller exhibitions of the three main overarching member states Liden, Hagen and Ådalen. The lay-out is rather different than in the most botanical gardens, using the square lay-out of the courtyard to create a more abstract representation of Vittmark's natural habitats. The eastern side has a shallow saltwater basin presenting some coastal environments.
Through the main corridor, smaller exhibitions on the outside are located in separate rooms. Here, certain aspects of the main court are shown more elaborate, like biodiversity in small scale agricultural landscapes, mountain environments, Gäddedevida, saltwater coast environments or art inspired by nature and landscape.
Gardens
The outer garden, which is only accessible from the main building, has a zoological garden. Many native animals are displayed in larger landscaped areas resembling their natural habitat.
In the outer corner of the outer garden, the "crystal palace" is functioning as museum restaurant. Some plants from tropical Sokoku and subtropical Anisora are creating a more foreign environment, commemorating Vittmark's role as central place for the Orkanan world. Originally, the glass house displayed Kakuri culture and wildlife, but this exhibition was removed in the 7620's.
Management
The museum complex is run as an individual institute in a joint venture between the University, Iodhann Socken, Kulla Kronområde and the federal government The latter became involved around 7600 when the museum faced expensive repairs from war damage. The city of Östervallen and federal government cover the majority of the running costs of the museum, approximately in a 2/3 - 1/4 ratio, with 1/12 of the funds being provided by other sources.