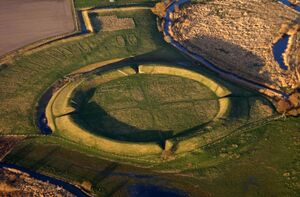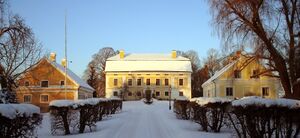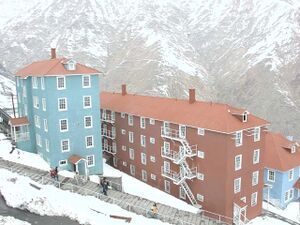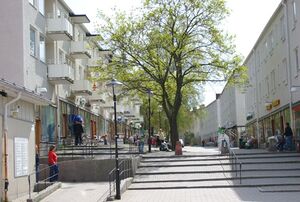Architecture in Vittmark: Difference between revisions
m (Recategorize) |
|||
| (3 intermediate revisions by one other user not shown) | |||
| Line 1: | Line 1: | ||
'''Architecture in Vittmark''' is an important part of the national cultural and creative expression. Building is seen as a prominent way of creation, and therefore considered an important science and art in [[Vittmark]]. This article covers the architecture of Vittmark mainly from a historical perspective. Most architecture pre-dates the foundation of Vittmark as a nation state. Ancient, Scarch and Imperial architecture still are present in Vittmark, but they are mainly manifestations of pre-existing cultures. Besides building architecture there is an even stronger tradition of designing, planning and creating coherent public spaces, like yards and squares. Design from the 7560's to 7610's includes asymmetrical and organic patterns and structures. | '''Architecture in Vittmark''' is an important part of the national cultural and creative expression. Building is seen as a prominent way of creation, and therefore considered an important science and art in [[Vittmark]]. This article covers the architecture of Vittmark mainly from a historical perspective. Most architecture pre-dates the foundation of Vittmark as a nation state. Ancient, Scarch and Imperial architecture still are present in Vittmark, but they are mainly manifestations of pre-existing cultures. Besides building architecture there is an even stronger tradition of designing, planning and creating coherent public spaces, like yards and squares. Design from the 7560's to 7610's includes asymmetrical and organic patterns and structures. | ||
==Realm architecture== | ==Realm architecture== | ||
[[File:Ringfort.jpg|alt=Ring fort of Lätte Borg as an example of Realm military architecture.|thumb|Ring fort of Lätte Borg as an example of Realm military architecture. Extension in the topleft corner is from the intermediate age.]] | |||
Ancient architecture refers to the buildings and structures from the [[Orkanan Realm of Stoldavia]]. Only a very few buildings and structures remain from this era, for example the stone bridge across the Västerdalsälven in Stenbro (Ådalen) and the Olophs Mantalshus in Eringe. Most of the remnants are in the form of ruins (like the excavation site of [[Skiöldavik]] in [[Östvallen]]) or re-used foundations for contemporary buildings (like the Dämmanö fortress in Östvallen). | Ancient architecture refers to the buildings and structures from the [[Orkanan Realm of Stoldavia]]. Only a very few buildings and structures remain from this era, for example the stone bridge across the Västerdalsälven in Stenbro (Ådalen) and the Olophs Mantalshus in Eringe. Most of the remnants are in the form of ruins (like the excavation site of [[Skiöldavik]] in [[Östvallen]]) or re-used foundations for contemporary buildings (like the Dämmanö fortress in Östvallen). | ||
| Line 23: | Line 24: | ||
[[File:Fjallsta.jpg|thumb|right|300px|Extreme example of Industrial Age Architecture: slab housing and mining facilities in Fjällsta]] | [[File:Fjallsta.jpg|thumb|right|300px|Extreme example of Industrial Age Architecture: slab housing and mining facilities in Fjällsta]] | ||
The period 7450-7550 could be gathered under a common banner as Industrial architecture. The new society brought new types of buildings: large scale factories, blast melteries, railway stations, slab housing, etc. New building materials also created completely new designs, like steel bridges and towers. | The period 7450-7550 could be gathered under a common banner as Industrial architecture. The new society brought new types of buildings: large scale factories, blast melteries, railway stations, slab housing, etc. New building materials also created completely new designs, like steel bridges and towers. | ||
==Neo-imperial versus modern architecture== | ==Neo-imperial versus modern architecture== | ||
In the 7570's a revival of imperial architecture could be seen. As part of the romanticism that started after the formation of Vittmark proved to be a success, many architects are now drawing inspiration from the previous heydays in regional history. Neo-imperialism is however more or less an urban trend, used when (re)building government institutions or public amenities. Most neo-imperial buildings are freestanding, no longer part of the closed city quarter. | In the 7570's a revival of imperial architecture could be seen. As part of the romanticism that started after the formation of Vittmark proved to be a success, many architects are now drawing inspiration from the previous heydays in regional history. Neo-imperialism is however more or less an urban trend, used when (re)building government institutions or public amenities. Most neo-imperial buildings are freestanding, no longer part of the closed city quarter. Many housing projects in cities like Talpå, Äs, Månsta and Östvallen were built in neo-imperialist styles. Due to the large scale of these developments, the differences with modernist styles have become less obvious. | ||
An equally large amount of modern architecture is built during this decade as well. Main driving force behind development is the demand for affordable housing. Another pivotal element is the role [[Fjällsta stift]] gets in building projects. Most of the railway buildings along the new [[Blue Mountains Railways]], as well as the east-west [[Stambanan]], are built in modern styles: often cubical in shape, in brick or plaster, without decorations or detailing. Where neo-imperial styles tend to be symmetrical, modern buildings have the tendency to be rhythmic without symmetry. An important example of modern architecture is the rebuilt mansion of [[Knutskulla]] (7574-7579). | |||
==Anna's Art== | ==Anna's Art== | ||
| Line 32: | Line 34: | ||
==Vittmarker minimalism== | ==Vittmarker minimalism== | ||
[[File:Suburb of Grönåsen.jpg|alt=Suburb of Grönåsen, Östervallen, example 0f minimalist 7640´s architectural style.|thumb|Suburb of Grönåsen, [[Östervallen]], example 0f minimalist 7640´s architectural style.]] | |||
In the 7640's and 50's, concrete became a preferred building material. Vittmark underwent an economic and demographic boom, which led to a large demand to replace poorly built residential quarters from around 7600. An ambitious program was carried out to build one million new dwellings. Semi high rise estates became a new type of cityscape, but the building height often wasn't more than 3-6 floors. Building higher required more space, if a healthy standard of living was to be achieved. As a response to this residential building program, architecture developed more into an artistic expression, where standardised materials and units were used to create buildings that fitted both purpose and local character. | In the 7640's and 50's, concrete became a preferred building material. Vittmark underwent an economic and demographic boom, which led to a large demand to replace poorly built residential quarters from around 7600. An ambitious program was carried out to build one million new dwellings. Semi high rise estates became a new type of cityscape, but the building height often wasn't more than 3-6 floors. Building higher required more space, if a healthy standard of living was to be achieved. As a response to this residential building program, architecture developed more into an artistic expression, where standardised materials and units were used to create buildings that fitted both purpose and local character. | ||
| Line 39: | Line 42: | ||
High Tech styles became more popular in manufacturing, office buildings and entertainment areas, as well as to a lesser extent as a highly urban residential style. Typical is the use of steel and glass as building material for exteriors High Tech has recently developed into more deconstructivist high-tech styles as well. | High Tech styles became more popular in manufacturing, office buildings and entertainment areas, as well as to a lesser extent as a highly urban residential style. Typical is the use of steel and glass as building material for exteriors High Tech has recently developed into more deconstructivist high-tech styles as well. | ||
[[Category:Vittmark]][[Category:Architecture]] | [[Category:Culture of Vittmark]][[Category:Architecture by country|Vittmark]] | ||
Latest revision as of 02:05, 5 September 2024
Architecture in Vittmark is an important part of the national cultural and creative expression. Building is seen as a prominent way of creation, and therefore considered an important science and art in Vittmark. This article covers the architecture of Vittmark mainly from a historical perspective. Most architecture pre-dates the foundation of Vittmark as a nation state. Ancient, Scarch and Imperial architecture still are present in Vittmark, but they are mainly manifestations of pre-existing cultures. Besides building architecture there is an even stronger tradition of designing, planning and creating coherent public spaces, like yards and squares. Design from the 7560's to 7610's includes asymmetrical and organic patterns and structures.
Realm architecture

Ancient architecture refers to the buildings and structures from the Orkanan Realm of Stoldavia. Only a very few buildings and structures remain from this era, for example the stone bridge across the Västerdalsälven in Stenbro (Ådalen) and the Olophs Mantalshus in Eringe. Most of the remnants are in the form of ruins (like the excavation site of Skiöldavik in Östvallen) or re-used foundations for contemporary buildings (like the Dämmanö fortress in Östvallen).
Intermediate architecture

After the fall of the Orkanan Realm, the elaborate architecture was simplified, partially through the use of natural stone as building material. There are many surviving mantalshus and even a dozen salas which are predominantly Intermediate buildings. The Old Town of Östervallen has the largest gathering of Intermediate architecture within its city walls (which in itself are also a manifestation of Intermediate architecture). Remnants of stone forts also are important examples of Intermediate military architecture; the location and lay-out of these forts have played an important role in the later urbanisation of the region. Historically a lot of buildings were covered in white (chalk)paint to make them appear more impressive. Many remaining buildings are not painted white though, the paint has disappeared over the centuries.
Scarch architecture
Scarch architecture is related solely to the rise of the Union of Skara as a confederation of merchant cities along the northern coast of Stoldavia. Skaran builder guilds defined the lay-out and appearance of religious and worldly buildings, as well as streetscapes and city lay-out. Unlike other Orkanan based architectural styles, Scarch is dominated by rational street lay-outs and straight lines. Typical for this age is the combined use of natural stone, bricks and wood. Paint is being used to make wood appear as brick, a copper paint creating red walls. Most mantalshus and salas connected to Sunna Stift still are built in this style, which nowadays is referred to as Neo-Scarch.
Imperial architecture
Imperial architecture is related to the Greater Stoldavic Empire. With Östervallen as summer capital in the north, a lot of southern influences made their way to the area currently covered by Vittmark. The new ruling class loved the use of light yellows and greens on outer facades, since the color red has become "vulgar" in their opinion. Building complexes still follow the Orkanan building tradition with a public front functioning as a gate house, two wing buildings and a main building facing an inner yard. Over the decades the gate house disappears as building, showing the grande facades directly towards public spaces.

The palace complex of Östvallen, originally built as a government center, is a prime example of earlier Imperial architecture. The central square of Östervallen's New Town has been designed as a "building without a roof" with its surrounding colonnade, connecting all the buildings into a harmonious composition. The palace complex of Borgö (also in Östvallen) is a good example of later Imperial styles, with the individual buildings placed more loosely in a park-like surrounding, creating a half-open composition instead.
Post-imperial styles
The post-imperial era is characterised by a variety of regional styles, some of them inspired by previous architectural insights, others more by foreign styles. TBA
Industrial architecture

The period 7450-7550 could be gathered under a common banner as Industrial architecture. The new society brought new types of buildings: large scale factories, blast melteries, railway stations, slab housing, etc. New building materials also created completely new designs, like steel bridges and towers.
Neo-imperial versus modern architecture
In the 7570's a revival of imperial architecture could be seen. As part of the romanticism that started after the formation of Vittmark proved to be a success, many architects are now drawing inspiration from the previous heydays in regional history. Neo-imperialism is however more or less an urban trend, used when (re)building government institutions or public amenities. Most neo-imperial buildings are freestanding, no longer part of the closed city quarter. Many housing projects in cities like Talpå, Äs, Månsta and Östvallen were built in neo-imperialist styles. Due to the large scale of these developments, the differences with modernist styles have become less obvious.
An equally large amount of modern architecture is built during this decade as well. Main driving force behind development is the demand for affordable housing. Another pivotal element is the role Fjällsta stift gets in building projects. Most of the railway buildings along the new Blue Mountains Railways, as well as the east-west Stambanan, are built in modern styles: often cubical in shape, in brick or plaster, without decorations or detailing. Where neo-imperial styles tend to be symmetrical, modern buildings have the tendency to be rhythmic without symmetry. An important example of modern architecture is the rebuilt mansion of Knutskulla (7574-7579).
Anna's Art
As a response to the modern and neo-imperial styles, a more organic and asymmetric style developed at the end of the 76th century. A lot of the rebuilding after the Pan-Stodavic War in the first decade of the 77th century was built in this style. Even though the style is named after Queen Anna, most of the buildings in this style were erected during the short reign of Queen Tovemor. Many of the garden city extensions of mid-sized cities were built in Anne's Art style mixed with more rural, historical elements and building materials.
Vittmarker minimalism

In the 7640's and 50's, concrete became a preferred building material. Vittmark underwent an economic and demographic boom, which led to a large demand to replace poorly built residential quarters from around 7600. An ambitious program was carried out to build one million new dwellings. Semi high rise estates became a new type of cityscape, but the building height often wasn't more than 3-6 floors. Building higher required more space, if a healthy standard of living was to be achieved. As a response to this residential building program, architecture developed more into an artistic expression, where standardised materials and units were used to create buildings that fitted both purpose and local character.
Harmony and High Tech
The recent decades show many parallel architectural, of which the harmonic and high tech styles are on the extremes of the spectrum. Harmony architecture shows more ecological design principles, aiming at using renewable building materials to create buildings for flexible use. More classical styles like Anne's Art and Post Imperial Regionalism pop up again as part of this harmonic style. It can be seen as a counter movement to the large scale implementation of the minimalist styles, even though harmony architecture lacks architectural detailing as well.
High Tech styles became more popular in manufacturing, office buildings and entertainment areas, as well as to a lesser extent as a highly urban residential style. Typical is the use of steel and glass as building material for exteriors High Tech has recently developed into more deconstructivist high-tech styles as well.