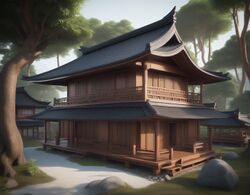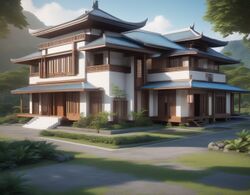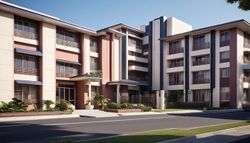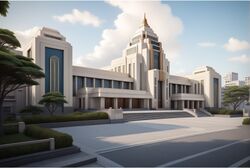Kamuran Architecture: Difference between revisions
Jump to navigation
Jump to search
No edit summary |
|||
| Line 6: | Line 6: | ||
== Residential Housing == | == Residential Housing == | ||
{| class="wikitable" | {| class="wikitable" style="margin-left: auto; margin-right: auto; width:70%; text-align:center;" | ||
|+ | |+ | ||
! colspan="5" |Examples | ! colspan="5" |Examples | ||
| Line 24: | Line 24: | ||
== Public Buildings == | == Public Buildings == | ||
{| class="wikitable" | {| class="wikitable" style="margin-left: auto; margin-right: auto; width:70%; text-align:center;" | ||
|+ | |+ | ||
! colspan="5" |Examples | ! colspan="5" |Examples | ||









