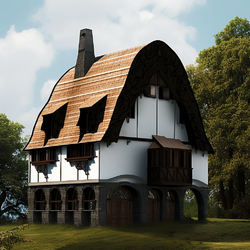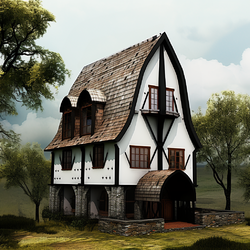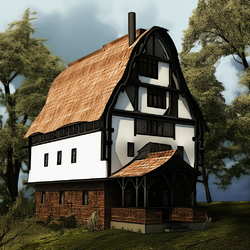Wolgos Architecture: Difference between revisions
Jump to navigation
Jump to search
No edit summary |
No edit summary |
||
| Line 12: | Line 12: | ||
| colspan="3" |Examples of classic Wolgos architecture from the last century of Dhonowlgos, in Rissland many examples remain despite having very high door and ceiling clearances of nine to ten feet. | | colspan="3" |Examples of classic Wolgos architecture from the last century of Dhonowlgos, in Rissland many examples remain despite having very high door and ceiling clearances of nine to ten feet. | ||
|Example of a surviving Wolgos town in [[Rissland]], Architecture mostly intact | |Example of a surviving Wolgos town in [[Rissland]], Architecture mostly intact | ||
|Example of a surviving Wolgos farming village in [[Rissland]], with iconic stone walls dividing clan yards | |Example of a surviving Wolgos farming village in [[Rissland]], with iconic stone walls dividing clan yards. | ||
|} | |} | ||
Revision as of 07:10, 4 January 2024
Traditional Dhonowlgos
| Examples | ||||
|---|---|---|---|---|
 |
 |
 |
 |
 |
| Examples of classic Wolgos architecture from the last century of Dhonowlgos, in Rissland many examples remain despite having very high door and ceiling clearances of nine to ten feet. | Example of a surviving Wolgos town in Rissland, Architecture mostly intact | Example of a surviving Wolgos farming village in Rissland, with iconic stone walls dividing clan yards. | ||