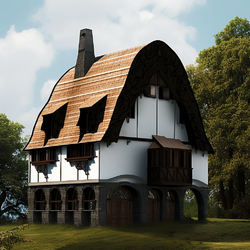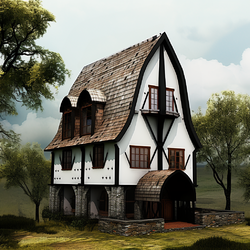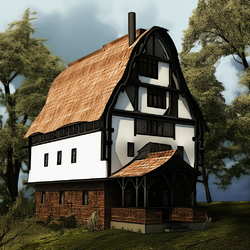Wolgos Architecture: Difference between revisions
Jump to navigation
Jump to search
No edit summary |
|||
| Line 2: | Line 2: | ||
{| class="wikitable" | {| class="wikitable" | ||
|+ | |+ | ||
! | ! colspan="5" |Examples | ||
|- | |- | ||
|[[File:Dhonohouse1.png|center|frameless|250x250px]] | |[[File:Dhonohouse1.png|center|frameless|250x250px]] | ||
|[[File:Dhonowhouse2.png|center|frameless|250x250px]] | |[[File:Dhonowhouse2.png|center|frameless|250x250px]] | ||
|[[File:Dhonowhouse3.png|center|frameless|250x250px]] | |[[File:Dhonowhouse3.png|center|frameless|250x250px]] | ||
| | |[[File:Village1.png|center|frameless|332x332px]] | ||
|[[File:Village 2.jpg|center|frameless|383x383px]] | |||
|- | |- | ||
| | | colspan="3" |Examples of classic Wolgos architecture from the last century of Dhonowlgos, in Rissland many examples remain despite having very high door and ceiling clearances of nine to ten feet. | ||
|Example of a surviving Wolgos town in [[Rissland]], Architecture mostly intact | |||
|Example of a surviving Wolgos farming village in [[Rissland]], with iconic stone walls dividing clan yards.. | |||
| | |||
| | |||
| | |||
|} | |} | ||
Revision as of 07:06, 4 January 2024
Traditional Dhonowlgos
| Examples | ||||
|---|---|---|---|---|
 |
 |
 |
 |
 |
| Examples of classic Wolgos architecture from the last century of Dhonowlgos, in Rissland many examples remain despite having very high door and ceiling clearances of nine to ten feet. | Example of a surviving Wolgos town in Rissland, Architecture mostly intact | Example of a surviving Wolgos farming village in Rissland, with iconic stone walls dividing clan yards.. | ||