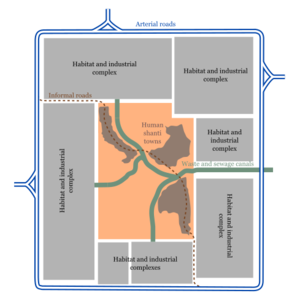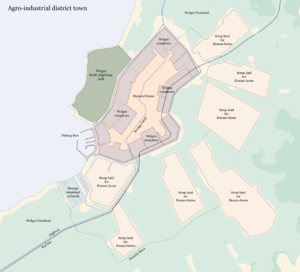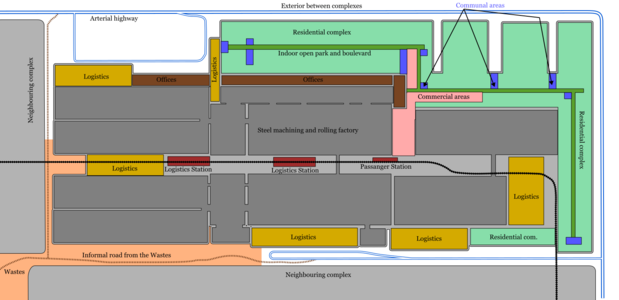Urbanisation in Hergom: Difference between revisions
| Line 41: | Line 41: | ||
== Wolgos Complexes Layout Overview == | == Wolgos Complexes Layout Overview == | ||
[[File:Rect14373.png|thumb|619x619px|Example of a mixed use Wolgos complex, an integral part of a district, cross section of a plan from above]] | A complex is a multi-use agglomeration, typically consisting of a single large structure or a collection of interconnected buildings. These complexes are meticulously planned and constructed around a central facility of economic importance, such as a factory, mill, warehouse, commercial or entertainment centre, or an administrative hub. This central facility defines the primary purpose of the complex, anchoring its role within the district. | ||
Complexes are built using prefabricated steel skeletons and concrete interlocking slabs, which form the main structure. This method of construction allows for a high degree of internal configuration flexibility, enabling the space within the complex to be adapted to a wide variety of functions. The design is both functional and modular, accommodating the myriad of possible needs that a Wolgos tribe may have, from industrial activities to residential and commercial uses. Internally corridors, offices, residences and communal areas are built atop the steel skeleton from interlocking concrete, steel and aluminium parts and cladded with all the necessary amenities for functionality, comfort and beauty.[[File:Rect14373.png|thumb|619x619px|Example of a mixed use Wolgos complex, an integral part of a district, cross section of a plan from above]]The lower ground and ground floors of complexes are universally dedicated to logistics, utilities, and the machinery necessary for the complex's operation. These floors serve as the backbone of the complex, housing the critical infrastructure that supports its daily functions. | |||
The ground floor typically includes logistics hubs, such as rail links and transport bays, which are integral to the complex commercial and industrial operations. These logistics areas facilitate the movement of goods and materials, both within the complex and to external destinations. Bays for refuse disposal and human labour access are also commonly located on these floors facing the human wastes, ensuring that waste is efficiently managed and that human workers can be sanitised and integrated into the complex's operations. | |||
The lower ground and ground floors also house essential utilities, including water and sewage pumps, manifolds, transformers, power conduits, and heating systems. These utilities are critical for maintaining the complex's functionality, ensuring that the central facility and its associated facilities such as offices, commerce and residences operate smoothly. | |||
=== Core Facility and Surrounding Structures === | |||
The central facility, typically occupying the core of the complex, is a large open space designed to meet specific operational needs. These facilities are generally between eight and fourteen Wolgos stories high. In heavy industry complexes, the core facility might be specialized—such as in steel mills or chemical plants—and may be detached from office and habitation areas for safety reasons. In less hazardous operations, such as light industry and manufacturing, the core facility is usually the focal point around which other structures are built. | |||
Offices, communal spaces, commercial areas, and residences are constructed adjacent to the core facility, allowing easy access to the central operations. These areas are typically designed to be pleasant, pristine, and spacious, featuring large internal boulevards with gardens and artificial lighting. Open communal facilities, such as indoor plazas, parks, and gyms, are abundant, providing spaces for Wolgos to congregate. | |||
Residences are typically constructed using common prefab templates provided by the tribe, but the complex's flexible structure allows for customization and growth. Residential floors often occupy two stories to allow for staggered floor expansions and utility routing. It is not uncommon for entire corridors to be inhabited by extended families or clans. Access to the external shell of the complex is highly prized, as it allows families to create internal gardens open to the outside, install lighting slit windows for natural light, or construct balconies. In large cities, gardens with access to external light and balconies are typically enclosed in glass due to external pollution. | |||
=== Ventilation Systems === | |||
Ventilation is critical in most complexes. Rural or town complexes may use passive ventilation systems similar to termite mounds, relying on natural airflow. However, city complexes usually require sophisticated ventilation systems with filtration facilities to remove chemical, particulate, and volatile metal pollution that typically engulfs most metropolises. | |||
[[Category:Hergom]] | [[Category:Hergom]] | ||
Revision as of 04:24, 22 August 2024
Urbanisation in Hergom incorporates a fairly standardised format for efficiency within Hergom.
Key City Layout Features
City District Structure Overview

A district, as understood by Wolgos planners, is a symbiotic collection of mixed-use Wolgos complexes grouped together, typically separated by wide strips or large expanses of land known colloquially as the "Wastes" but officially referred to as "utility expanses" by the Wolgos. These Wastes serve as buffer zones between the complexes and are utilized for infrastructure such as ducts, pipes, electric conduits, and other utilities. The complexes themselves are interconnected by internal, underground, and raised utility paths, pedestrian walkways, and monorail transit shuttles. Externally, they are linked to the wider city and other districts by extensive road and highway networks, alongside cargo and passenger rail transport that runs between districts.
The spaces between districts and complexes are stark and utterly brutalist, with a utilitarian design that shows little regard for beauty. Emergency and open-air walkways are seldom used, contributing to an air of decay in public spaces. These areas are largely inhospitable to life, covered with dust, pollution, wind-blown litter, and barely surviving plants. The few people who occasionally venture into these spaces are destitute humans scavenging for valuable rubbish to recycle, those looking to sell suspicious goods to plotting Wolgos, or the occasional group of Wolgos seeking solitude away from the wider society for various reasons.
Arterial roads built around and between complexes serve as the main transport routes to and from the complexes and districts. Rail transport lines typically access internal stations within the complexes, often shared by multiple complexes. The arterial roads and highways occasionally have breaches along their walls or emergency stops. These breaches, though unofficial, are tolerated and serve as entrances to informal dirt roads between complexes, taking advantage of utility spaces to open routes that service the Wastes. These informal roads, created by the regular passage of humans and vehicles, are the lifeblood of economic activity within the Wastes.
Wastes
The Wastes are expanses of land officially designated for the future expansion of complexes and the routing of utilities. In reality, they exist as cheap dumping grounds for the Wolgos to dispose of trash, commercial, and industrial waste, which humans then process. Through the Wastes run cheaply built sewage canals that carry sewage away from the complexes, often fed by streams of greywater from broken pipes or industrial equipment. These poorly maintained canals meander through the Wastes and out of the districts into much larger municipal sewage canals, which eventually empty into putrid, manmade wetlands. Here, thousands of humans eke out a living processing the torrents of sewage.
Adjacent to the informal roads and between the canals are shanty towns, cobbled together from rubble and discarded materials. These settlements house thousands, if not tens of thousands, of humans per district. The inhabitants siphon water and electricity from broken pipes and errant electric conduits to survive and power their economic activities, which revolve around the constant flow of waste.
Food is often scarce, but an army of children works tirelessly to rummage through Wolgos commercial and domestic waste, scavenging scraps and leftovers that are then processed by the many kitchens in the Wastes into cheaply sold meals. Protein is commonly sourced from pigs and chickens raised on recovered spoiled food, as well as from hunting pigeons and rats that infest the structures. Some humans attempt to grow vegetables in makeshift pots on the rooftops of the expansive shanty towns, but there remains a heavy dependence on grain imported via the informal roads, purchased from Wolgos who trade with the humans in the Wastes.
Across the expanse, numerous burning fires and improvised smokestacks can be seen, alongside makeshift warehouses constructed from old bricks, imported concrete, and recycled steel. These are the economic hearts of the Wastes, where Wolgos waste is sorted and recycled into various raw materials and even finished products such as paper pulp, fire starters, steel, and copper wire. Some enterprising humans even process sewage from the canals, converting it into fertilizer and extracting metals like gold and other precious items that occasionally find their way into the system. These goods are often sold directly to the industries within the complexes or to the many outsider trucks that regularly visit the Wastes.
The Wastes are lawless places where humans govern themselves, yet they are acutely aware that they must never interfere with Wolgos complexes, infrastructure, or activities to maintain their tenuous existence. Wolgos authorities only intervene when the Wastes cause disorder or damage that local human leaders cannot suppress—not out of fear, but out of a preference to avoid dealing with the Wastes directly. Enterprising and cunning humans, along with their goons, establish pseudo-authorities to maintain control of the Wastes and protect their interests from Wolgos interference.
A human elite typically emerges within the Wastes, amassing wealth through their operations or by taxing the thousands of destitute inhabitants. These elites can become rich enough to build comfortable compounds for themselves, their families, and their followers, importing luxury goods from Wolgos society. Despite their wealth, they patronize entertainment and services such as restaurants, clubs, and bars in the shanty towns, making these venues hubs of activity and local culture.
The human elite also organize work gangs that are employed by the complexes for hazardous tasks or as cheap labour within the Wolgos complexes. These work gangs usually access the complexes through service bays equipped with changing rooms and showers, where they are required to sanitize before beginning their work. Those involved in heavy industry often wear jumpsuits salvaged from common bins, while others performing less strenuous tasks may have to work nude.
The Wastes can also become a refuge for misfit and exiled Wolgos, some of whom bring valuable skills, such as nursing or medical expertise, making them indispensable to communities across the Wastes.
Foreign analysts suggest that the Wastes serve a more insidious purpose beyond mere economic exploitation and cheap labour. They theorize that the humans living within the Wastes act as unwitting hostages, a grim deterrent against nuclear warfare. Any attack on Wolgos cities would inevitably result in the deaths of millions of humans, effectively protecting the cities by the mere presence of these vast, vulnerable populations.
Districts size

On average, districts can be said to cover areas of around sixteen square kilometres, though they vary greatly in size and population. An average district unit is often large enough to be considered a town in its own right. In fact, many towns and small cities outside large urban centres are a single district unit that has grown around a specific local economic activity.
The example district diagram provided illustrates the typical surface area covered by most complexes, although their shape and distribution can vary greatly according to their needs and local topography. In this particular example, six complexes, each housing a typical population of between twenty to twenty-five thousand Wolgos, form the core of the district. This gives the district a Wolgos population ranging between one hundred thousand to one hundred fifty thousand.
The Wastes, located between or adjacent to these complexes, are characterized by their crowded shanty towns. In this sample diagram, the Wastes would host a human population of between ninety thousand to one hundred fifty thousand, living in conditions of extreme density and often squalor.
Lone districts, which form towns and cities, are frequently surrounded by infrastructure, roads and rail networks, designed to serve their specific needs. Almost universally, these districts are encircled by high concrete walls that regulate human activity and limit its spread into the surrounding region. In many cases, these lone districts permit the transit of humans to the areas beyond the walls, allowing them to utilize scrap land and other unused spaces for subsistence farming. This practice helps to supplement the food supply within the Wastes.
To maintain order, Wolgos rangers patrol the surrounding lands, overseeing and regulating human activity to ensure it aligns with the broader interests of the district. These rangers play a critical role in managing the delicate balance between allowing human survival activities and preventing disruptions to the Wolgos’ structured environment.
Wolgos Complexes Layout Overview
A complex is a multi-use agglomeration, typically consisting of a single large structure or a collection of interconnected buildings. These complexes are meticulously planned and constructed around a central facility of economic importance, such as a factory, mill, warehouse, commercial or entertainment centre, or an administrative hub. This central facility defines the primary purpose of the complex, anchoring its role within the district.
Complexes are built using prefabricated steel skeletons and concrete interlocking slabs, which form the main structure. This method of construction allows for a high degree of internal configuration flexibility, enabling the space within the complex to be adapted to a wide variety of functions. The design is both functional and modular, accommodating the myriad of possible needs that a Wolgos tribe may have, from industrial activities to residential and commercial uses. Internally corridors, offices, residences and communal areas are built atop the steel skeleton from interlocking concrete, steel and aluminium parts and cladded with all the necessary amenities for functionality, comfort and beauty.

The lower ground and ground floors of complexes are universally dedicated to logistics, utilities, and the machinery necessary for the complex's operation. These floors serve as the backbone of the complex, housing the critical infrastructure that supports its daily functions.
The ground floor typically includes logistics hubs, such as rail links and transport bays, which are integral to the complex commercial and industrial operations. These logistics areas facilitate the movement of goods and materials, both within the complex and to external destinations. Bays for refuse disposal and human labour access are also commonly located on these floors facing the human wastes, ensuring that waste is efficiently managed and that human workers can be sanitised and integrated into the complex's operations.
The lower ground and ground floors also house essential utilities, including water and sewage pumps, manifolds, transformers, power conduits, and heating systems. These utilities are critical for maintaining the complex's functionality, ensuring that the central facility and its associated facilities such as offices, commerce and residences operate smoothly.
Core Facility and Surrounding Structures
The central facility, typically occupying the core of the complex, is a large open space designed to meet specific operational needs. These facilities are generally between eight and fourteen Wolgos stories high. In heavy industry complexes, the core facility might be specialized—such as in steel mills or chemical plants—and may be detached from office and habitation areas for safety reasons. In less hazardous operations, such as light industry and manufacturing, the core facility is usually the focal point around which other structures are built.
Offices, communal spaces, commercial areas, and residences are constructed adjacent to the core facility, allowing easy access to the central operations. These areas are typically designed to be pleasant, pristine, and spacious, featuring large internal boulevards with gardens and artificial lighting. Open communal facilities, such as indoor plazas, parks, and gyms, are abundant, providing spaces for Wolgos to congregate.
Residences are typically constructed using common prefab templates provided by the tribe, but the complex's flexible structure allows for customization and growth. Residential floors often occupy two stories to allow for staggered floor expansions and utility routing. It is not uncommon for entire corridors to be inhabited by extended families or clans. Access to the external shell of the complex is highly prized, as it allows families to create internal gardens open to the outside, install lighting slit windows for natural light, or construct balconies. In large cities, gardens with access to external light and balconies are typically enclosed in glass due to external pollution.
Ventilation Systems
Ventilation is critical in most complexes. Rural or town complexes may use passive ventilation systems similar to termite mounds, relying on natural airflow. However, city complexes usually require sophisticated ventilation systems with filtration facilities to remove chemical, particulate, and volatile metal pollution that typically engulfs most metropolises.